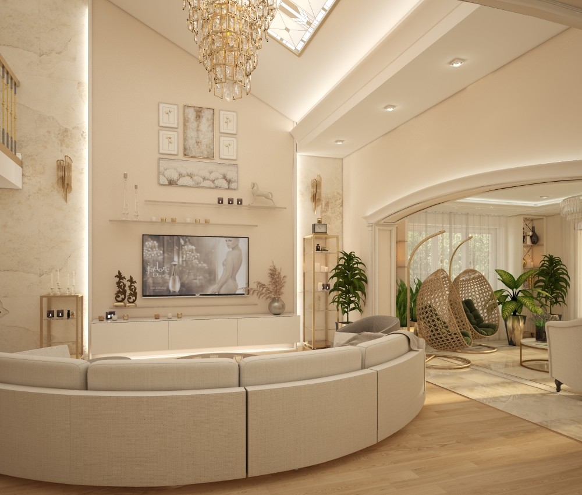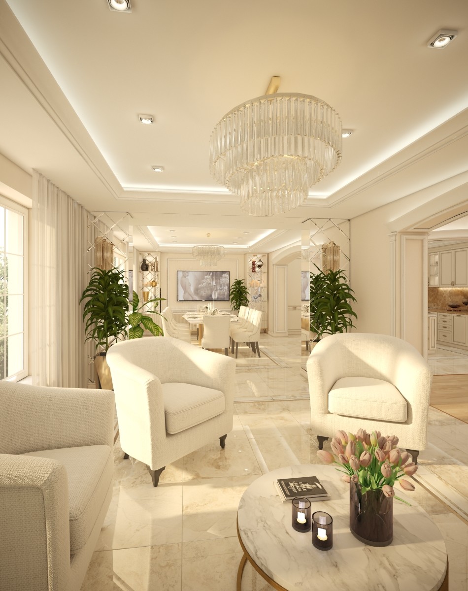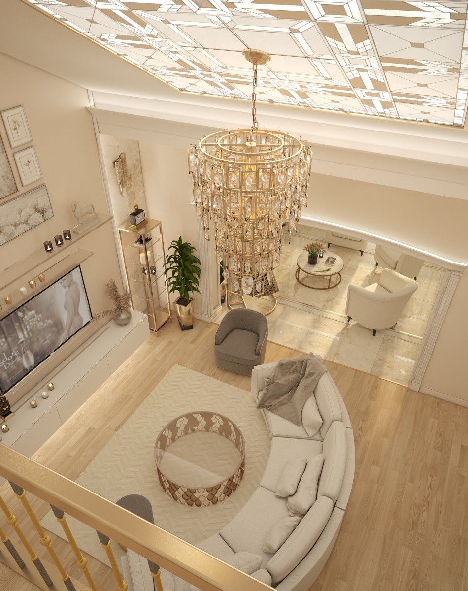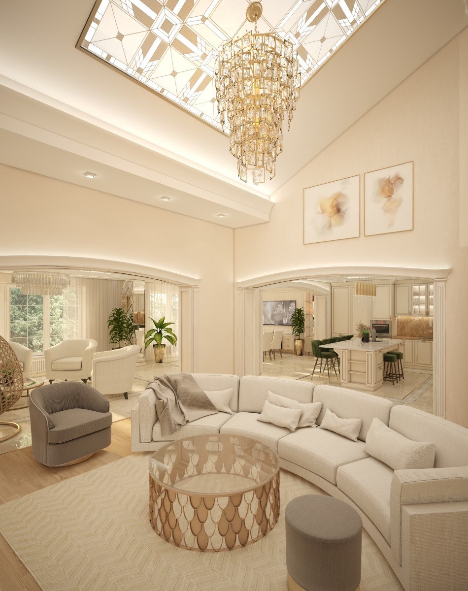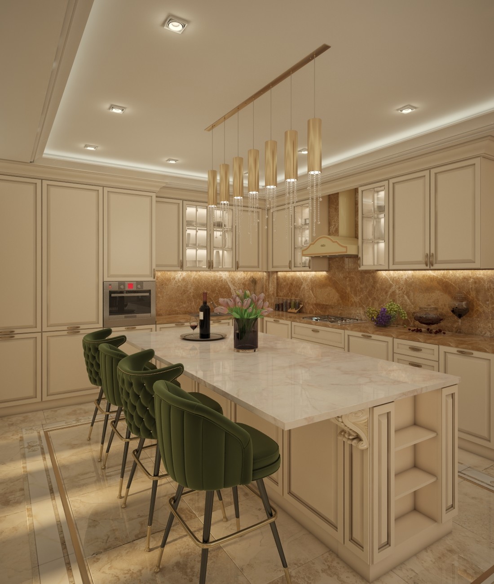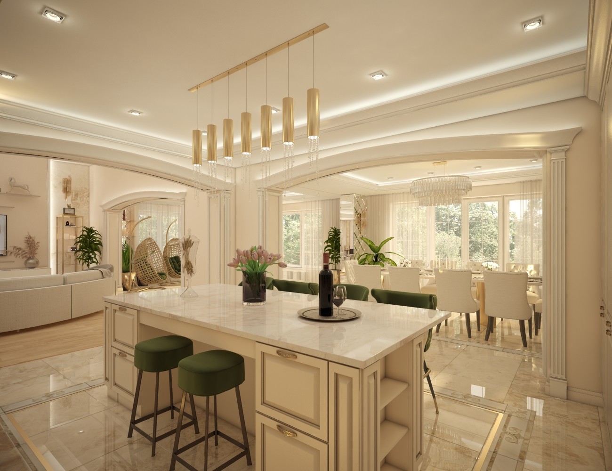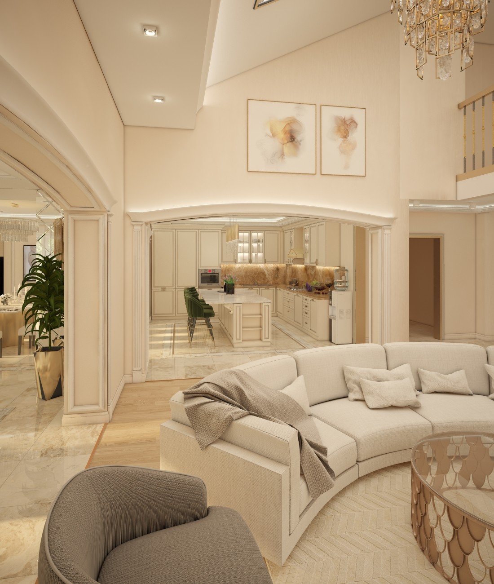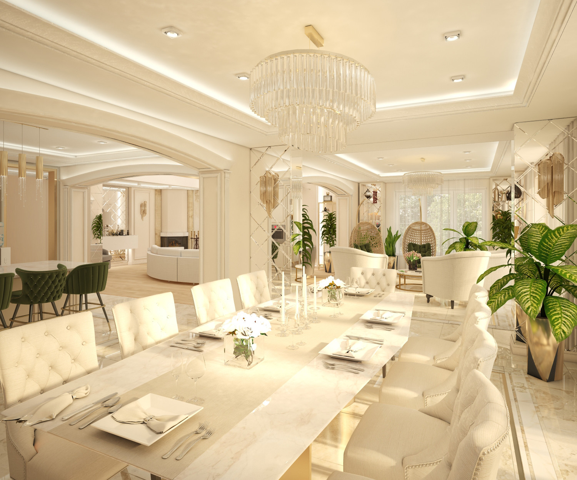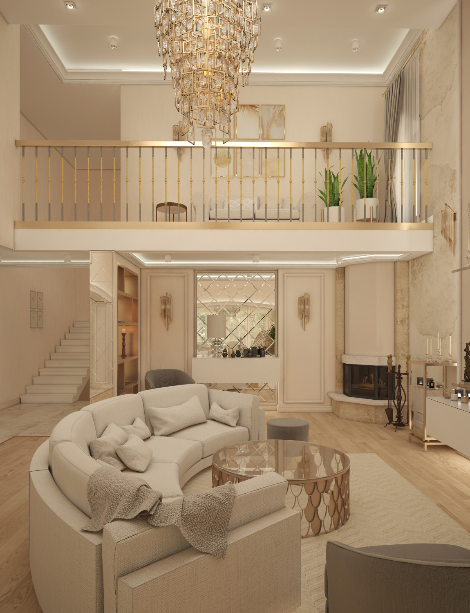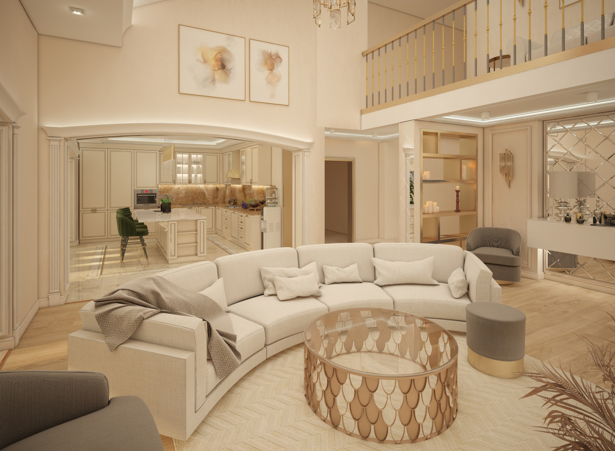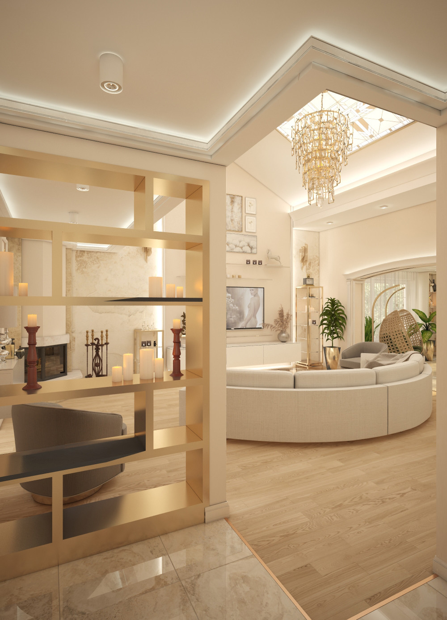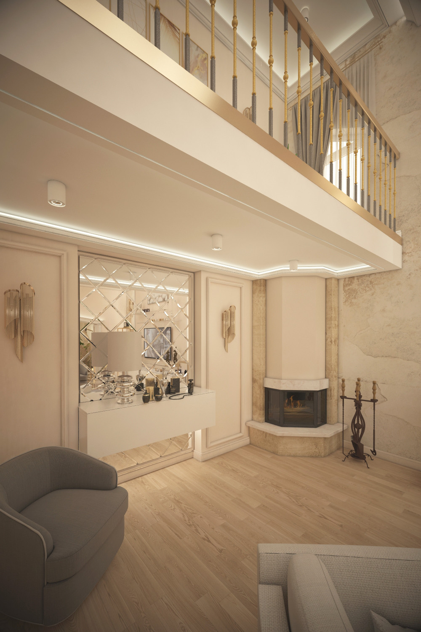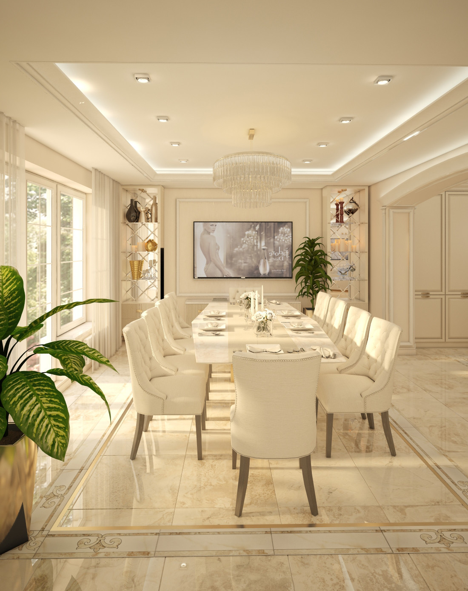назад
Reconstruction of a kitchen-living room + extension.
Project area: 120 m2
The reconstruction project of a kitchen-living room of 65 m2 in a country house with annexe, winter garden 55 m2. The owners were bored with the outdated renovation of the kitchen-living room and they asked the Bureau to redo the outdated design of the premises. While working on the project, it was decided to add an additional room-a winter garden, which is also decided in the style of the other rooms.
The rooms are designed in a modern style with classic elements. The interior uses natural materials-wood, stone, mirrors, fabrics, furniture with brass details. There are various lighting options, using original designer lamps that emphasize the style and elegance of the interior. The ceiling in the two-light space of the living room is unusually solved - a ceiling stained-glass window with illumination, which is the highlight of this interior. The rooms are bright and cozy, and the winter garden has large Windows that let in daylight.
Our other works:
Do you need a consultation?
Leave your phone number and we will call you back for consultation in the near future.
By clicking on the button "Order a call" you agree to the processing of personal data

